At down2earth interior design, we love master planning, which made reimagining this home from the ground up exciting. The home’s layout was completely revamped, with the kitchen relocated to the former family room, becoming the centerpiece of an open plan. We also demolished a porch for more light, added a mudroom, and expanded the master suite above the garage. The homeowner embraced bold colors, including navy hallways, deep rust wallpaper, and a funky metallic powder room.
Photos by Rebecca McAlpin.

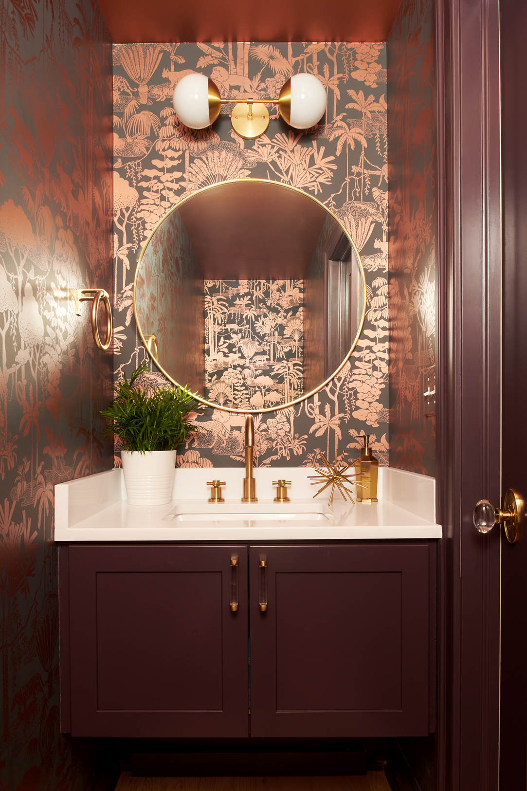
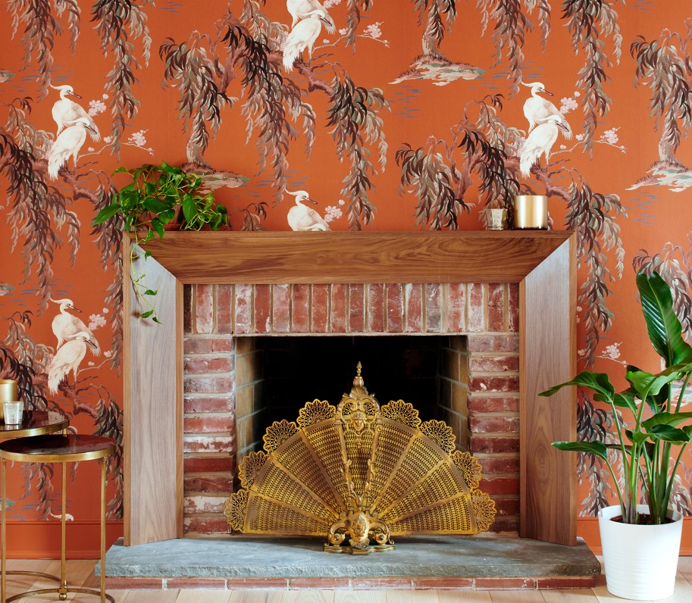
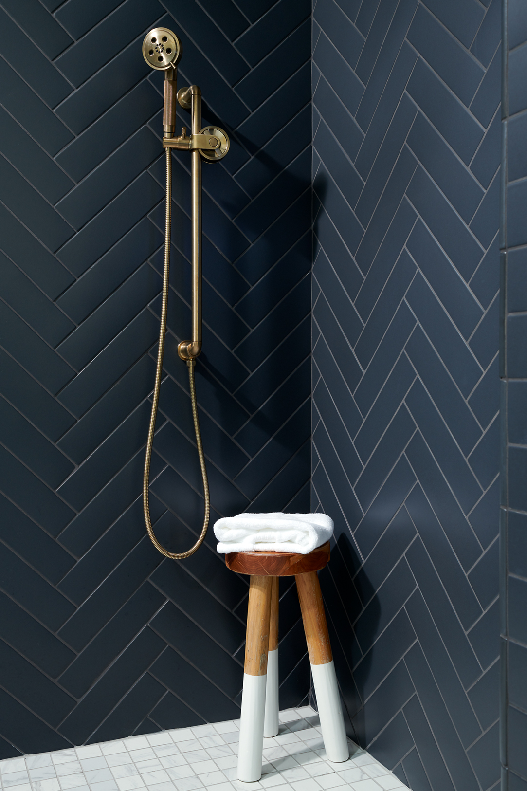
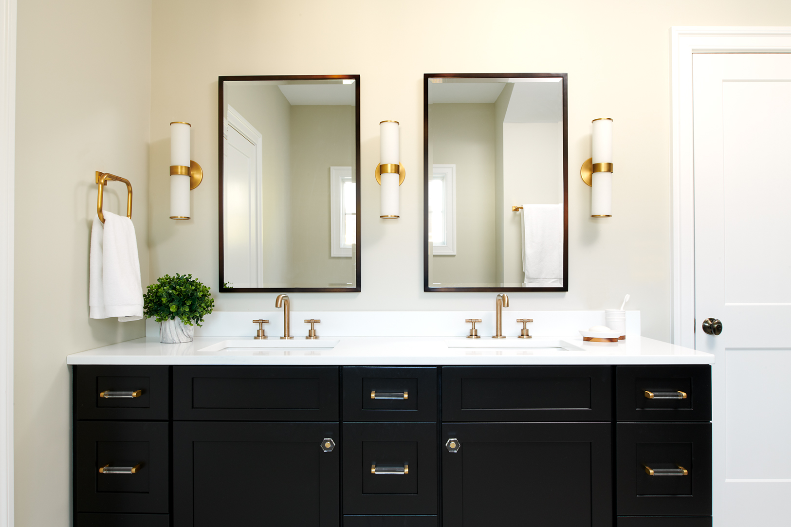
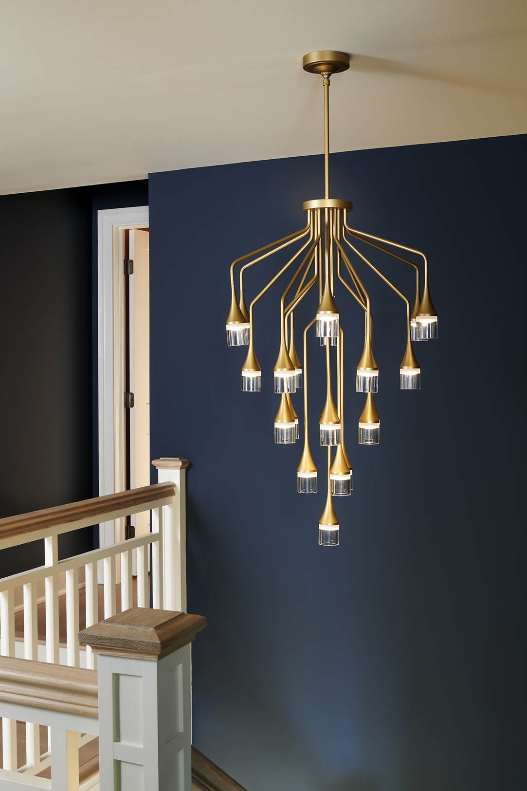
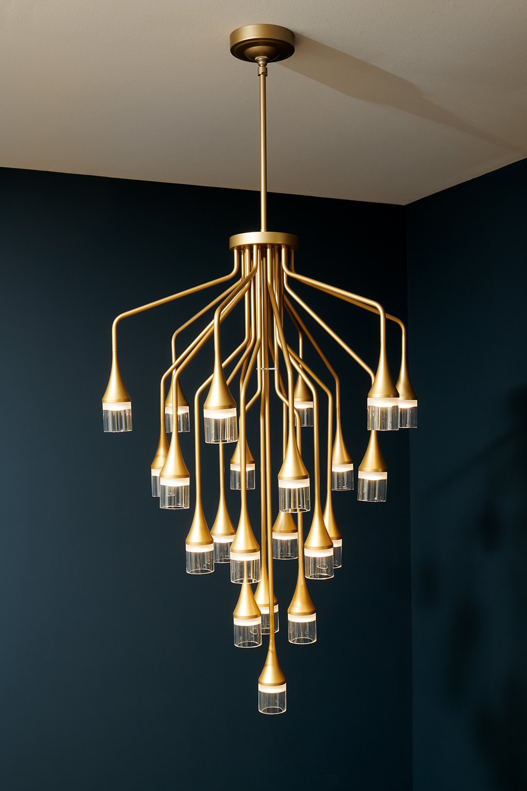
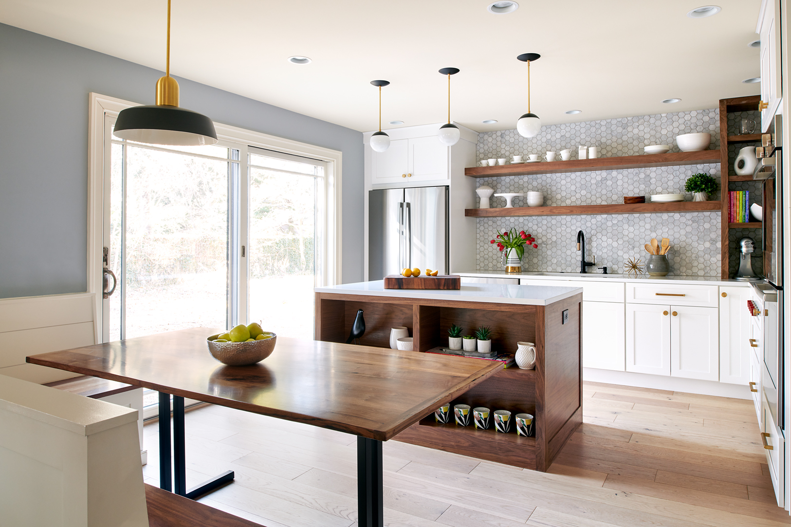
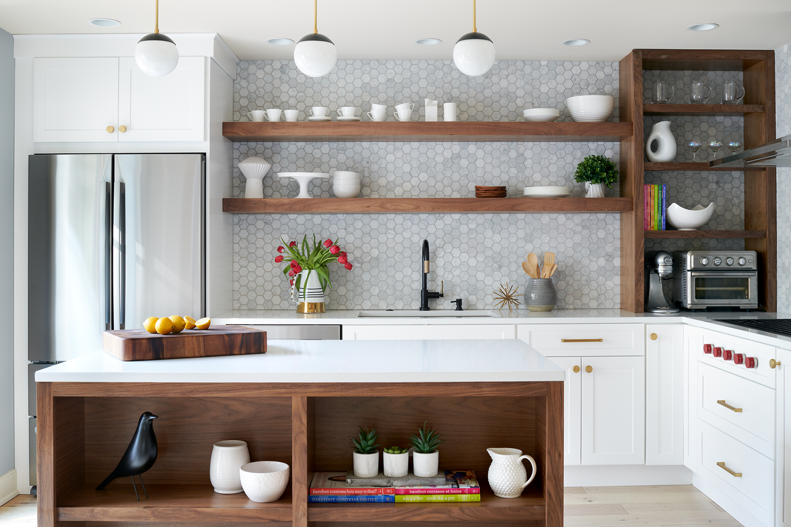
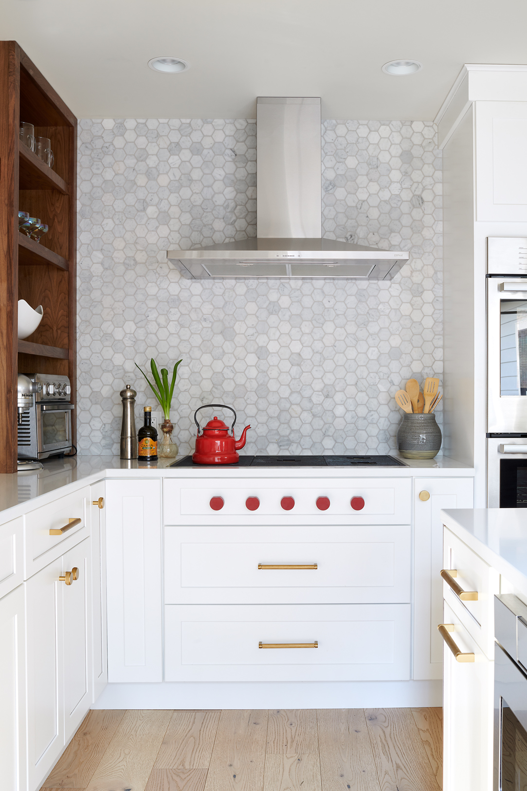
Leave a Reply